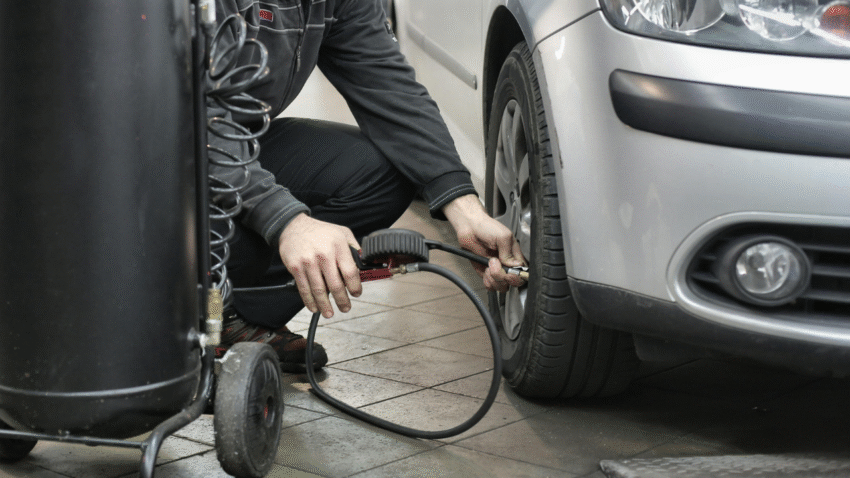Introduction
Converting a garage into a rental unit can be a smart way to generate extra income or provide housing for family members. Whether you’re turning it into a full studio apartment or a small guest suite, the process involves careful planning, budgeting, and compliance with local building codes. This guide will walk you through how to convert your garage into a rental unit from initial planning to preparing it for tenants.
Why Convert a Garage into a Rental Unit?
- Extra Income: Generate steady rental revenue each month.
- Maximize Space: Turn an underused garage into functional living space.
- Increase Property Value: Adds usable square footage and boosts resale appeal.
- Housing Flexibility: Ideal for in-laws, adult children, or guests.
Step 1: Check Local Laws and Zoning Regulations
Before starting any work, find out what’s allowed in your area:
- Zoning Restrictions: Some cities limit or prohibit garage-to-rental conversions.
- Permits Required: Building, electrical, plumbing, and occupancy permits may be necessary.
- Parking Requirements: Some areas require off-street parking for rental units.
- ADU Regulations: If your city allows Accessory Dwelling Units (ADUs), there may be specific design and size requirements.
Contact your local building department or planning office for detailed guidelines.
Step 2: Set a Realistic Budget
The cost of a garage conversion depends on its size, the extent of work, and local labor rates.
Typical Costs:
- Basic conversion: $20,000–$50,000
- High-end or full apartment: $50,000–$100,000+
Budgeting Tips:
- Include permit fees, inspections, and utility upgrades.
- Factor in insulation, HVAC, kitchen, bathroom, and finishes.
- Set aside 10–15% for unexpected expenses.
Step 3: Plan the Layout and Design
A successful garage rental unit should feel like a comfortable home. Consider:
- Open Concept vs. Divided Rooms: Small spaces benefit from open layouts.
- Kitchen or Kitchenette: Even a compact cooking area increases rental appeal.
- Bathroom Placement: Locate near existing plumbing lines if possible to save money.
- Natural Light: Add windows or skylights to make the space brighter and more inviting.
- Storage: Built-in shelves, under-bed storage, or closets maximize space efficiency.
Step 4: Insulate and Weatherproof
Garages are often poorly insulated, so making the unit livable requires:
- Insulation: Install in walls, ceilings, and possibly floors to regulate temperature.
- Weatherproofing: Seal gaps and cracks to prevent drafts and moisture intrusion.
- Flooring: Upgrade from bare concrete to tile, vinyl plank, or carpet for comfort.
Step 5: Upgrade Electrical and Plumbing
Living spaces require modern utilities:
- Electrical: Add outlets, lighting, and possibly a separate electrical panel. Consider extra circuits for kitchen appliances.
- Plumbing: Install lines for sinks, toilets, and showers. This may involve trenching if plumbing is far from the main house.
- Water Heater: Depending on space, choose a tankless or compact water heater.
Always hire licensed professionals for electrical and plumbing work to meet code requirements.
Step 6: Install Heating, Cooling, and Ventilation
A rental unit needs reliable climate control:
- HVAC Options: Extend existing central heating/cooling, or install a ductless mini-split system for independent control.
- Ventilation: Ensure fresh air circulation, especially in kitchens and bathrooms, to prevent moisture buildup.
Step 7: Add Kitchen and Bathroom Facilities
Kitchen/Kitchenette:
- Include a sink, fridge, cooktop, and storage.
- Use compact appliances to save space.
- Consider open shelving to make the area feel larger.
Bathroom:
- Install a toilet, sink, and shower or tub.
- Use space-saving fixtures such as corner sinks or sliding shower doors.
Step 8: Ensure Safety and Compliance
Rental units must meet safety standards:
- Fire Safety: Install smoke detectors, CO detectors, and fire extinguishers.
- Egress Windows: Bedrooms must have windows large enough for emergency escape.
- Separate Entrance: Most regulations require a private entry for tenants.
- Soundproofing: Add insulation or sound-dampening materials between the unit and the main house for privacy.
Step 9: Interior Finishing
Once utilities are in place:
- Drywall and Paint: Choose light, neutral colors to make the space feel bigger.
- Lighting: Use a mix of overhead and task lighting for function and ambiance.
- Flooring: Choose durable, easy-to-clean materials. Vinyl plank is a popular choice.
Step 10: Furnish and Decorate (Optional)
If you plan to rent the unit furnished:
- Choose multi-functional furniture like sofa beds or fold-out tables.
- Use vertical space for storage.
- Keep the decor simple and inviting to appeal to more tenants.
Step 11: Final Inspection and Approval
Before renting out the space:
- Schedule all required inspections to ensure code compliance.
- Obtain a certificate of occupancy if your area requires it.
- Keep documentation for future tenants and insurance purposes.
Step 12: Prepare for Renting
- Set Rent Price: Research local rental rates for similar spaces.
- Create a Lease Agreement: Outline rules, payment terms, and responsibilities.
- Advertise the Unit: Use online platforms, local bulletin boards, or word of mouth.
Additional Tips for a Successful Garage Conversion
- Think Long-Term: Even if renting isn’t permanent, the unit can serve as a guest suite or home office later.
- Energy Efficiency: Choose LED lighting and energy-efficient appliances to reduce operating costs.
- Noise Control: If your garage shares a wall with neighbors, add extra soundproofing.
Conclusion
Converting your garage into a rental unit is a significant investment, but it can provide long-term financial benefits and increase your property’s value. By following local regulations, designing the space efficiently, and ensuring comfort and safety, you can create a rental that tenants will love and that you can be proud of.
