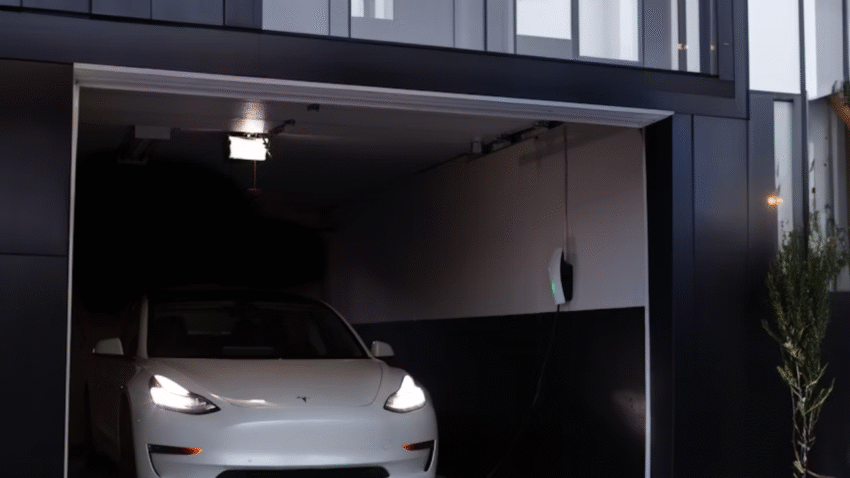Introduction
Whether you need more storage space, want to create a workshop area, or simply want a cleaner, more finished look, learning how to build a plywood wall in your garage is a practical and affordable project. Plywood walls offer a strong surface for hanging tools, shelves, and pegboards, and they’re easier to work with than drywall when it comes to mounting heavy items. With the right tools, materials, and preparation, you can transform your garage in a weekend.
Why a Plywood Wall is a Great Choice for Your Garage
Plywood walls have several advantages over other wall materials, especially in a garage environment:
- Strength and durability – Plywood can handle heavy loads when screwing in shelves, hooks, or racks.
- Easy installation – Fewer seams and simpler cutting compared to drywall.
- Customizable – Paint, stain, or leave natural depending on your style.
- Moisture resistance – Better performance than drywall in humid or damp garages.
- Versatility – Perfect for work areas, tool storage, or partition walls.
Step-by-Step Guide to Building a Plywood Wall in Your Garage
1. Plan and Measure the Space
Decide where the wall will go—whether it’s an interior partition or covering an existing garage wall.
- Measure the width and height of the wall area.
- Calculate how many plywood sheets you’ll need (standard sheets are 4×8 feet).
- Plan for door openings, electrical outlets, or windows if needed.
2. Gather Tools and Materials
You’ll need:
- Plywood sheets (½” or ¾” thick for strength).
- 2×4 lumber for framing.
- Screws or nails.
- Drill/driver or hammer.
- Circular saw or table saw.
- Level and tape measure.
- Stud finder (for attaching to existing walls).
- Construction adhesive (optional for extra hold).
- Safety gear: gloves, goggles, ear protection.
3. Prepare the Area
- Clear the space where you’ll work.
- If attaching to an existing wall, remove any old coverings, nails, or debris.
- Ensure the floor is level and the wall line is straight.
4. Build the Frame (If Needed)
If you’re building a free-standing wall or adding a partition:
- Construct a base and top plate from 2x4s to match your wall’s length.
- Cut vertical studs to fit between them (standard spacing is 16 inches on center).
- Assemble the frame using screws or nails, checking for square corners.
- Position the frame and secure it to the floor and ceiling joists.
If you’re covering an existing wall, you can skip this step and screw directly into wall studs.
5. Mark Stud Locations
Use a stud finder to locate existing wall studs or mark your new frame’s stud positions. This ensures your screws hit solid backing for maximum strength.
6. Cut the Plywood
- Use a circular saw or table saw to cut plywood sheets to fit your wall height.
- For electrical outlets or switches, measure and cut openings with a jigsaw.
- Sand any rough edges to prevent splinters.
7. Install the First Sheet
- Start in one corner of the wall.
- Place the plywood sheet so its long edge runs vertically for fewer seams.
- Use a level to make sure it’s straight.
- Secure it to the studs with screws or nails every 8–12 inches along edges and every 16 inches along studs.
8. Continue Installing Sheets
- Butt each new sheet tightly against the previous one to minimize gaps.
- Stagger seams where possible for added strength.
- Trim the last sheet as needed to fit the space.
9. Finish the Edges and Seams
- Fill screw holes with wood filler for a smooth finish (optional).
- Sand filled areas once dry.
- If desired, cover seams with trim strips for a cleaner look.
10. Apply a Finish
Depending on your preference:
- Paint for a clean, uniform look.
- Stain for a natural wood grain finish.
- Seal with polyurethane for moisture resistance.
A painted or sealed surface is easier to clean and more resistant to garage wear and tear.
Common Mistakes to Avoid
- Skipping stud alignment
- Mistake: Screwing plywood into thin air instead of studs.
- Solution: Always mark stud locations before installation.
- Using thin plywood
- Mistake: Choosing ¼” plywood that can warp or split under load.
- Solution: Use at least ½” thick sheets, preferably ¾” for heavy-duty use.
- Not sealing the plywood
- Mistake: Leaving bare wood exposed to garage humidity.
- Solution: Apply paint, stain, or sealant for protection.
- Uneven sheet alignment
- Mistake: Allowing sheets to slip out of level during installation.
- Solution: Use a level on each sheet before securing.
- Ignoring ventilation and wiring
- Mistake: Covering vents or blocking electrical access.
- Solution: Plan cutouts before attaching sheets.
Extra Garage Tips & Hacks
- Add insulation between studs before attaching plywood for temperature control.
- Use plywood with a sanded face for a smoother, more attractive finish.
- Install pegboard sections in the plywood for easy tool storage.
- Related read: Check out our guide on maximizing wall storage in your garage.
Conclusion
Building a plywood wall in your garage is an easy way to create a strong, functional surface for storage, organization, or workspace use. By planning carefully, using quality materials, and installing sheets securely, you’ll have a durable wall that stands up to heavy use and adapts to your needs.
Pro Tip: If you plan on hanging heavy shelves or cabinets, mark their locations and add extra studs or blocking behind the plywood for even more support.
