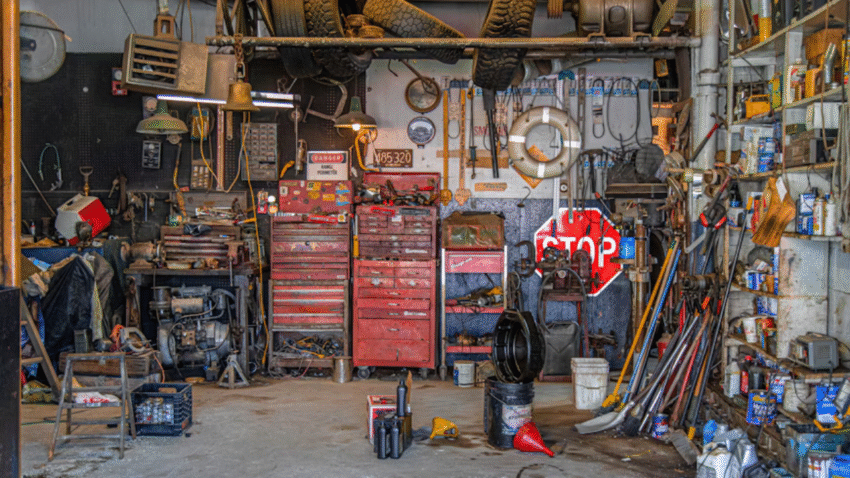Introduction
Adding a bathroom to your garage can significantly increase the functionality of your space. Whether you’re converting your garage into a guest suite, home office, workshop, or rental unit, having a dedicated bathroom eliminates the need to run back and forth to the house. This guide will walk you through how to add a bathroom to your garage, from initial planning to the final touches, so you can create a comfortable, code-compliant space.
Benefits of Adding a Bathroom to Your Garage
A garage bathroom isn’t just a luxury—it’s a practical upgrade:
- Convenience – Ideal for workshops, entertaining, or guest accommodations.
- Increased property value – A bathroom adds resale appeal and potential rental income.
- Better hygiene – Reduces dirt tracked into your main home.
- Flexibility – Supports multiple garage uses, from fitness rooms to game rooms.
Step-by-Step Guide to Adding a Bathroom
1. Plan Your Bathroom Layout
Start by determining the size and placement of your bathroom:
- Half bath – Includes only a toilet and sink; requires less plumbing.
- Full bath – Adds a shower or tub; needs more space and plumbing work.
- Location – Ideally place the bathroom against a wall adjacent to your home’s existing plumbing to reduce installation complexity.
Make a scaled floor plan that includes:
- Toilet placement.
- Sink location.
- Shower or bathtub (if applicable).
- Door placement and swing.
- Storage space for toiletries and towels.
2. Check Building Codes and Permits
A garage bathroom installation will almost always require permits for:
- Plumbing – For water supply and drainage.
- Electrical – For outlets, lighting, and ventilation fans.
- Structural changes – If framing new walls or adding windows.
- Ventilation – Required for bathrooms without windows.
Contact your local building authority early to understand specific requirements.
3. Address Plumbing Challenges
Plumbing is the most complex part of a garage bathroom. You’ll need:
- Water supply lines – Hot and cold water to the sink, toilet, and shower.
- Drainage lines – Connection to the main sewer or septic system.
- Vent pipes – To prevent drain traps from drying out and to allow proper waste flow.
If your garage is on a slab foundation, you may need to:
- Cut into the concrete to run new drain lines.
- Use an upflush system (macerating toilet) if connecting to a higher sewer line.
Hire a licensed plumber to ensure proper installation and compliance.
4. Plan Electrical Work
Bathrooms require:
- GFCI outlets near the sink for safety.
- Lighting over the mirror and general ceiling lighting.
- Exhaust fan to control moisture if there’s no window.
- Heated towel rail or small heater (optional).
A dedicated electrical circuit may be needed, so involve a licensed electrician.
5. Frame the Bathroom Walls
Once plumbing and electrical routes are planned:
- Frame walls with treated lumber to resist moisture.
- Include openings for a door and any planned windows.
- Add wall blocking for towel racks or grab bars.
If sound privacy is a concern, consider adding soundproof insulation between studs.
6. Install Rough-In Plumbing and Electrical
- Plumber installs water supply, drains, and vent pipes.
- Electrician runs wiring for outlets, switches, lights, and fan.
- City inspector may need to check before walls are closed.
7. Insulate and Drywall
- Use moisture-resistant insulation in walls to help regulate temperature.
- Install cement board instead of drywall in shower areas.
- Use moisture-resistant drywall (green board) for the rest of the bathroom.
- Tape, mud, and sand seams for a smooth finish.
8. Install Flooring
Choose flooring that is waterproof and slip-resistant, such as:
- Ceramic or porcelain tile.
- Luxury vinyl plank or tile.
- Sealed concrete.
9. Install Fixtures and Fittings
- Position and secure the toilet, ensuring the wax ring seals properly.
- Install the sink or vanity with faucet and connect water lines.
- Add a shower or bathtub with waterproof walls and a curtain or glass door.
- Install the exhaust fan, mirror, lighting, and towel racks.
10. Paint and Finish
- Use mildew-resistant paint in a satin or semi-gloss finish.
- Add trim and baseboards sealed against moisture.
- Install shelves or cabinets for bathroom storage.
Common Mistakes to Avoid
- Skipping permits
- Mistake: Attempting installation without approval.
- Solution: Always get the necessary permits to avoid costly fixes later.
- Poor drainage planning
- Mistake: Not accounting for slope in drain lines.
- Solution: Ensure proper fall toward the sewer connection.
- Undersized ventilation
- Mistake: Using an exhaust fan that’s too small for the space.
- Solution: Choose a fan rated for your bathroom’s square footage.
- Not waterproofing properly
- Mistake: Skipping a waterproof membrane in the shower area.
- Solution: Install proper waterproofing before tiling.
- Overcrowding the layout
- Mistake: Trying to fit too much into a small space.
- Solution: Choose compact fixtures and leave adequate clearance.
Extra Garage Bathroom Tips & Hacks
- Consider a corner sink to save space in a small bathroom.
- Use pocket doors to maximize floor space.
- Add under-vanity storage for cleaning supplies.
- Choose light colors for walls and tiles to make the space feel bigger.
- Related read: Check out our guide on turning your garage into a guest bedroom for a complete living space conversion.
Conclusion
Adding a bathroom to your garage is a significant project that can greatly enhance your property’s functionality and value. While it requires careful planning—especially for plumbing and permits—the payoff is convenience, comfort, and versatility. With the right design and professional help where needed, you can create a garage bathroom that blends seamlessly with your home and serves your needs for years to come.
Pro Tip: Plan your garage bathroom as part of a larger conversion (like a guest suite or home office) to maximize the return on your investment.
